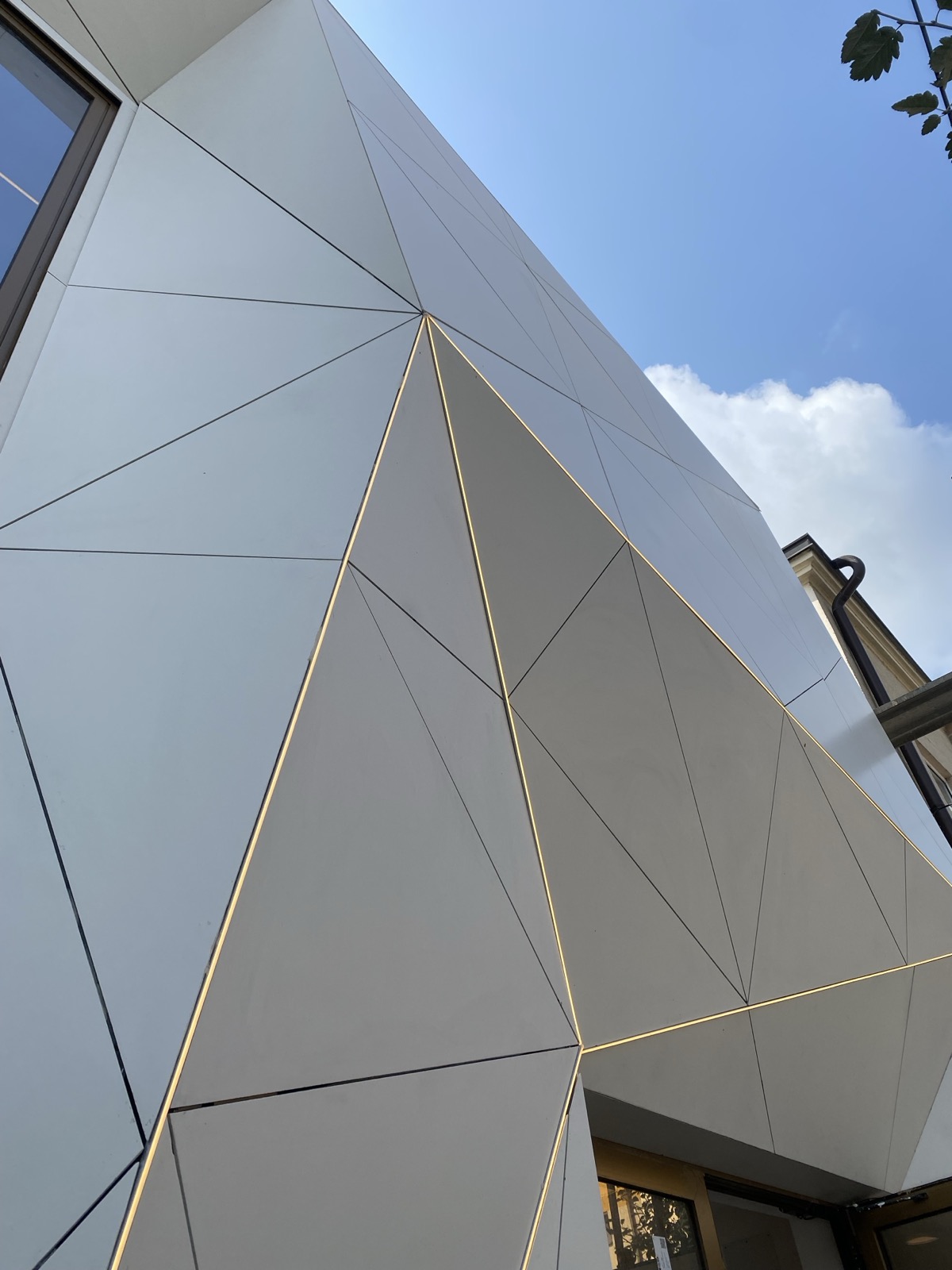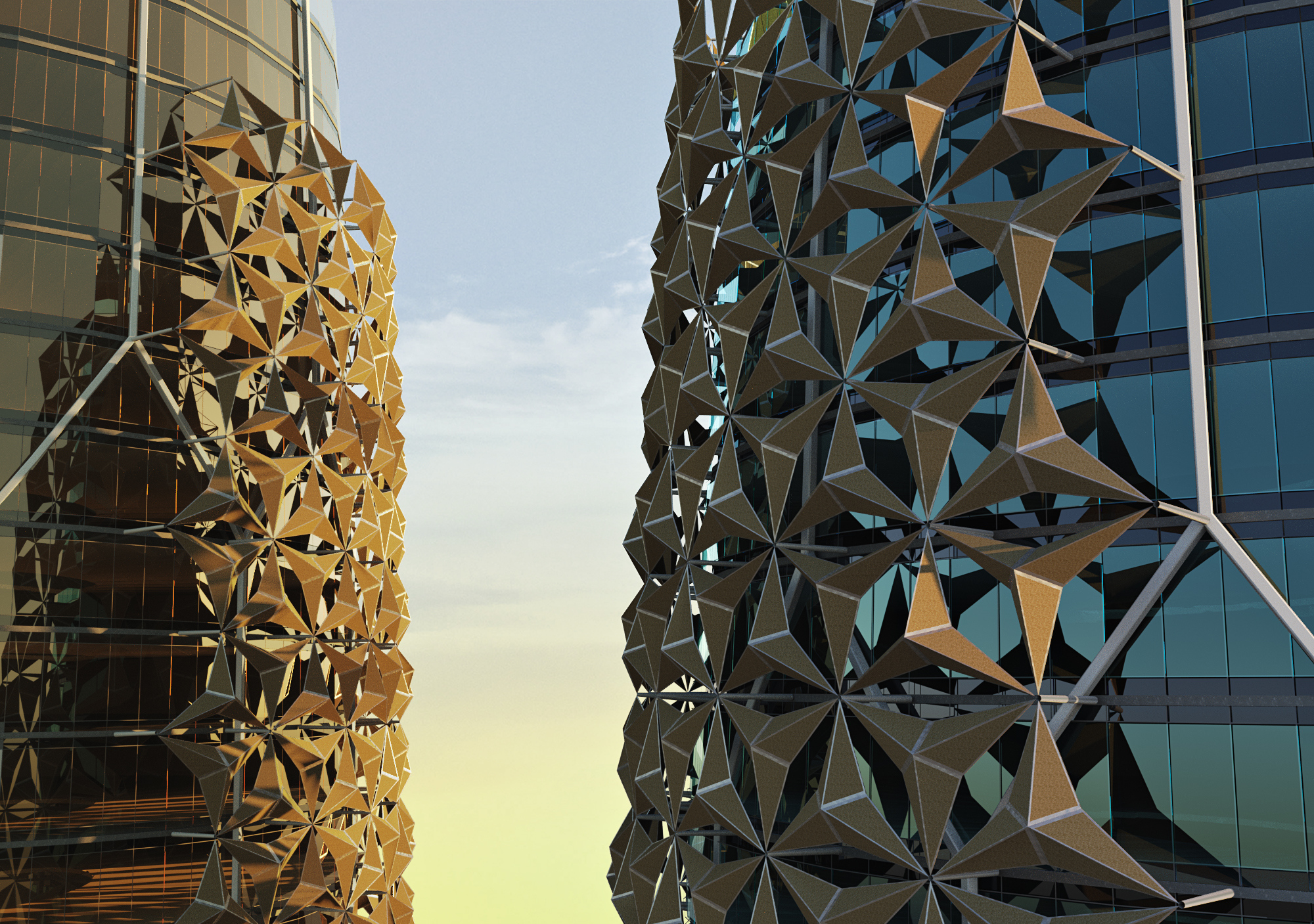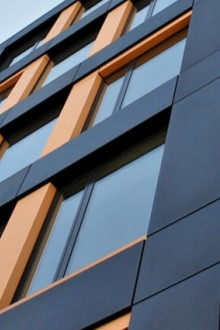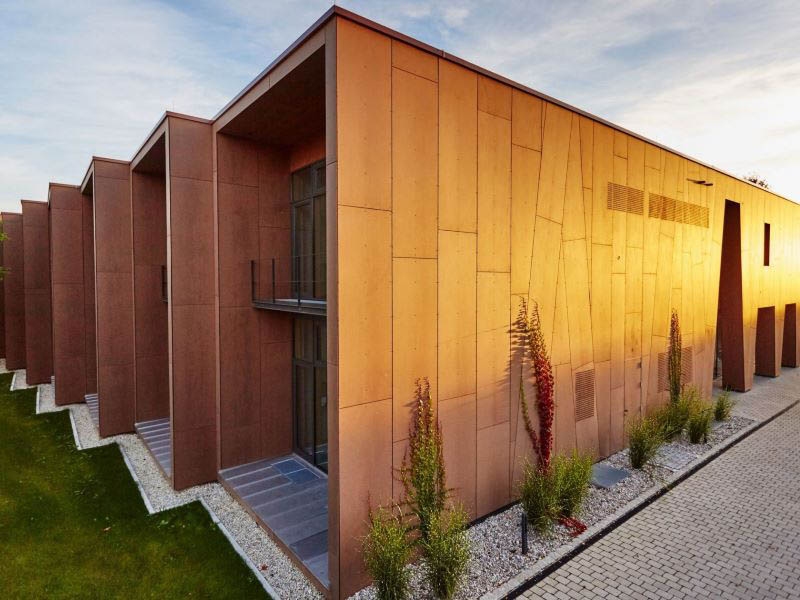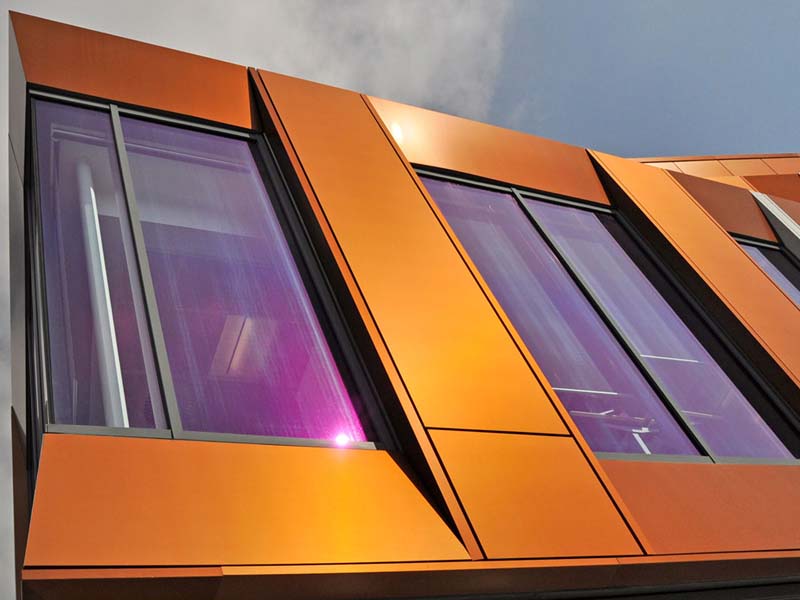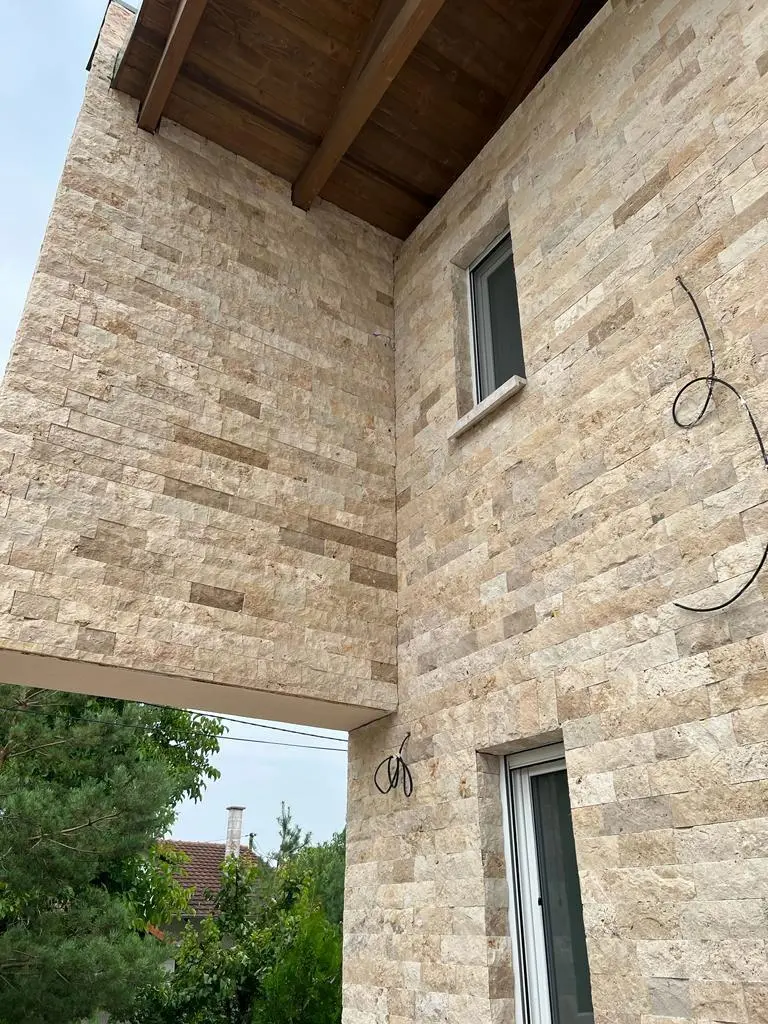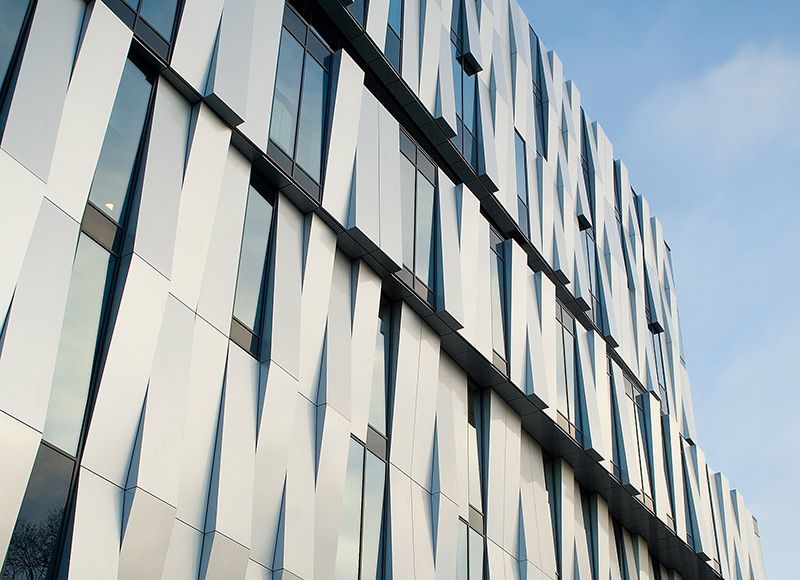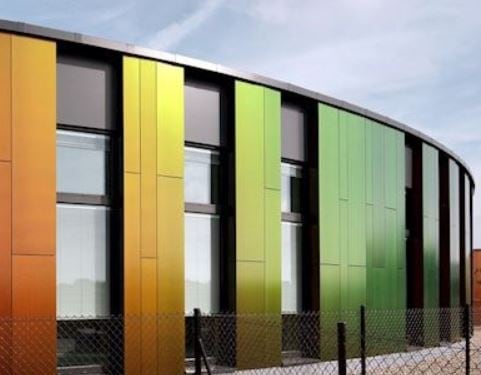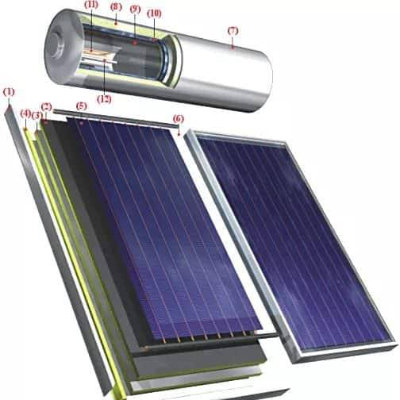The facade is the face of each building facility.The word facade comes from the Latin Facies - face.Like any face, the face of the building can be attractive, the existing can be extended or completely changed.In parallel with the development of construction, facades, both in their form, and in the way of making.One of the main tasks of each architect is to form a facade.The goal is to attract the attention of observers - the customer.A well-designed facade recommends an interesting interior and simultaneously suggests the quality of meticulous technical characteristics.
Building facilities are constantly exposed to various weather conditions: extreme temperatures, rain, snow, wind.The beautiful facade must be able to face natural disasters, such as a city or extremely strong wind, but also with fire.
We assess the facade on the basis of the following characteristics: the types of insulation, quality of material in which it is performed, methods of installation, etc.The choice of facade is conducted by available material resources, type of facility and aesthetic requirements.One of the basic tasks of the facade is the best possible thermal insulation.High heating costs, global warming and protection of human environment imposed the adoption of strict laws and regulations for various heat insulation systems of residential and business facilities.
Glass, aluminum facades, stainless steel, stone and granite ceramics, are already a long tradition, and today they represent standard solutions, both in the world and our country.For the last ten years in Belgrade, a large number of modern facade structures representing exceptional achievements and by world standards are realized.Today, different types of facades are used, and the basic division is according to the type of facade system, which can be made of heavy or light lining elements.In the basic divisions of the facades, it also belongs to the material from which it is made, so we distinguishes: styrofoam facades, wooden, glass, aluminum facades and facades from heavy elements of linings, stone, bricks and ceramic plates.
In parallel with the development of construction technology, especially high facilities, the need for the application of lighter prefabricated elements for facade formation.
Original, classic materials (blocks, bricks), followed by prefabricated concrete elements, were uneconomical for transport and installation, and their weight burdened the basic support structure of the facility and thus significantly increased construction materials and construction costs.The application of these materials also restricted the height of construction.
The combination of steel and glass was a solution to reduce weight but remained a range of maintenance-related problems, steel protection, cold bridges, etc.
Aluminum facades provide a solution for all these problems and have the broadest application for facade formation for more than 30 years.During this period, depending on the method of drafting and installation, there has been a development of several basic facade systems:
- Classic facades represent a system of facade lining that has a network of aluminum profiles fixed for the construction of the facility by system bulps for supporting substructure.Within this network, via supporting profiles are filled from transparent glass, window frames, or panels from mineral wool and the finish of glass or other material.Fulfillment is connected to the support structure with aluminum profiles with screws.Through these, so-called, clamping profiles are placed decorative finishing profiles of the desired shape and color.
- The façade element occurs as a result of a tendency for fast construction.These facades represent the prefabricated elements of the width of the equal to the façade raster, and with their height they close one floor.As final finished, they are delivered to the construction site and mounting easy cranes.
- Ventilated facades are used in situations where parapets or full parts of the facade (concrete, block and the like) additionally insulate and finish in various eplants and external influence materials, with special aesthetic properties.Through appropriate substructure, layer of thermal insulation, a decorative lining of composite panels, various types of natural stone, ceramics, HPL, Fiber cement, etc.
Aluminum Line doo Permanently develops all types of facades and we are able to create a quick and economical solution for your facility, because we have a solution for all your ideas!

